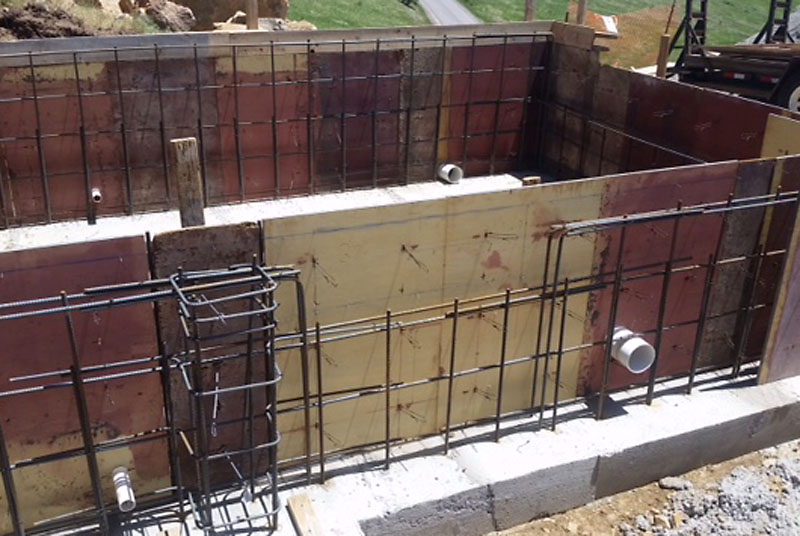









![Another view of the foundation showing the counterfort on the north wall. A heavy rain storm that just passed over us is visible in the eastern background. <span class='myGreyFont'>[End of series.]</span>](201.jpg)
Click a link to play the video:
(Video caption)
Click a link to play the video:
(Video caption)
Here are some stills showing the foundation during the construction of forms, placing the concrete and after the forms were removed.










![Another view of the foundation showing the counterfort on the north wall. A heavy rain storm that just passed over us is visible in the eastern background. <span class='myGreyFont'>[End of series.]</span>](201.jpg)
Click a link to play the video:
(Video caption)
Here are some pictures of the garage slab.



![This footing for the NW corner of the front deck was poured at the same time as the slab because the fill in this area was only recently completed. <span class='myGreyFont'>[End of series.]</span>](403.jpg)
Return to the New House page.