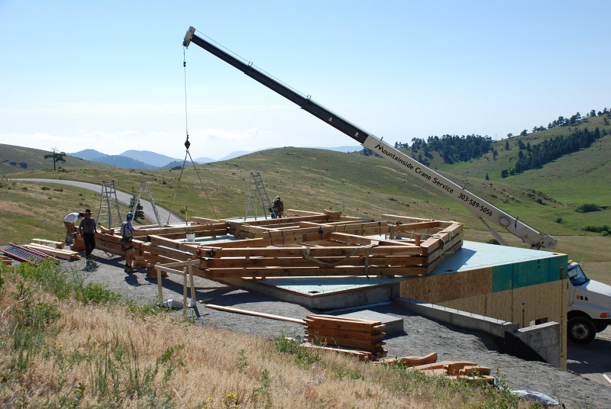
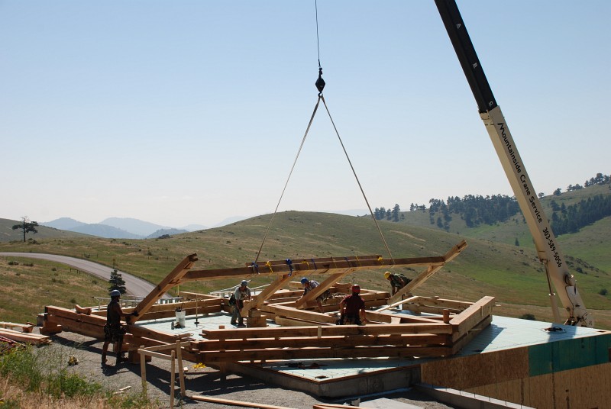
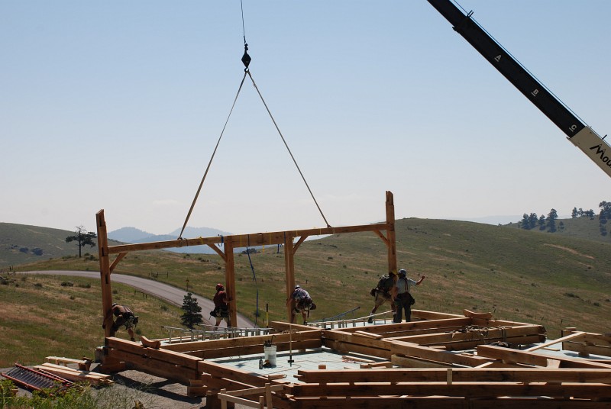
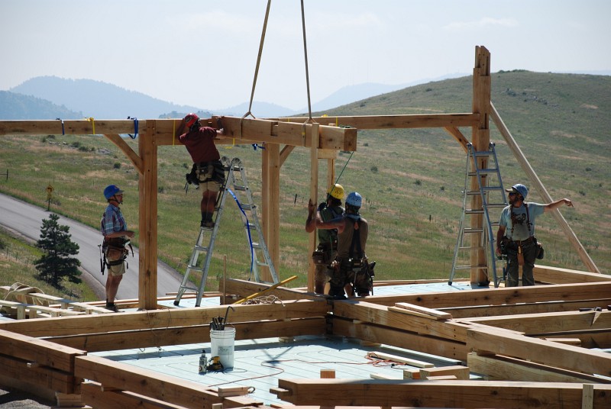
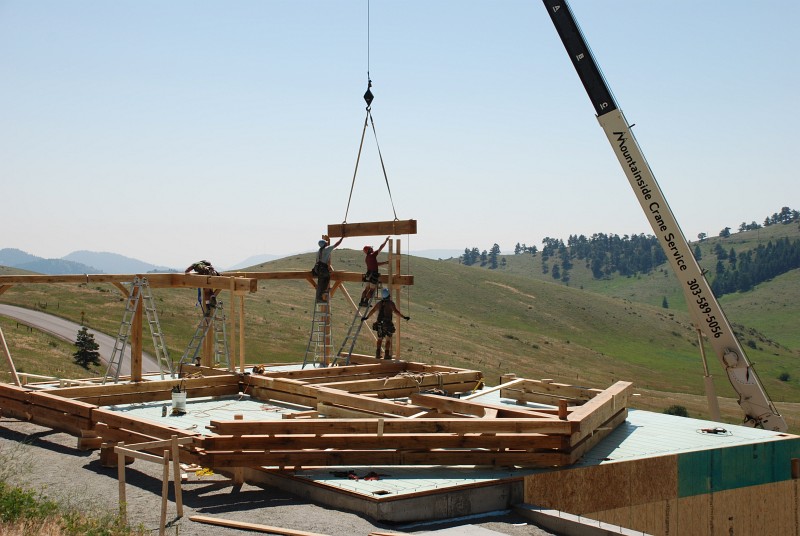
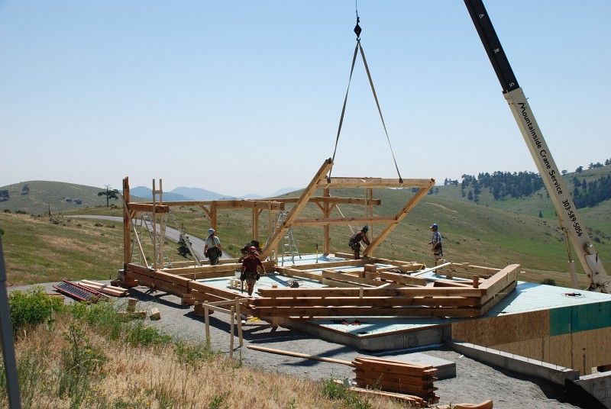
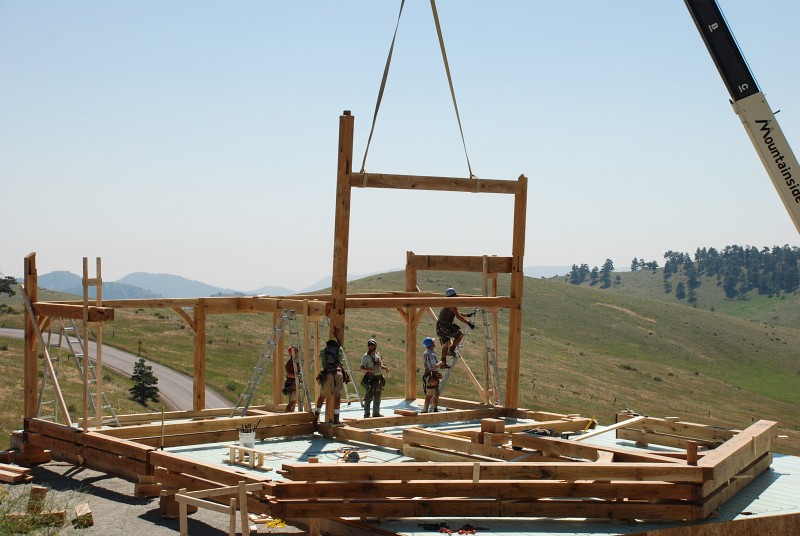
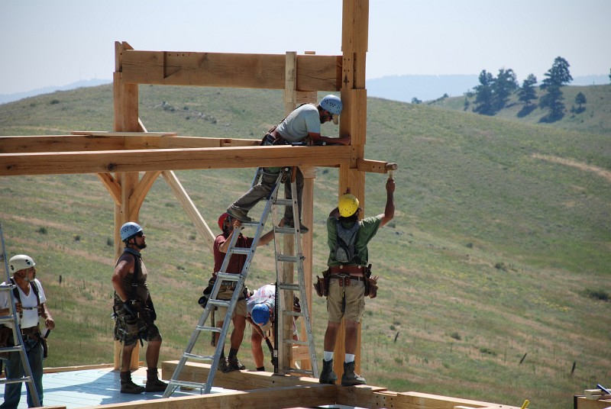
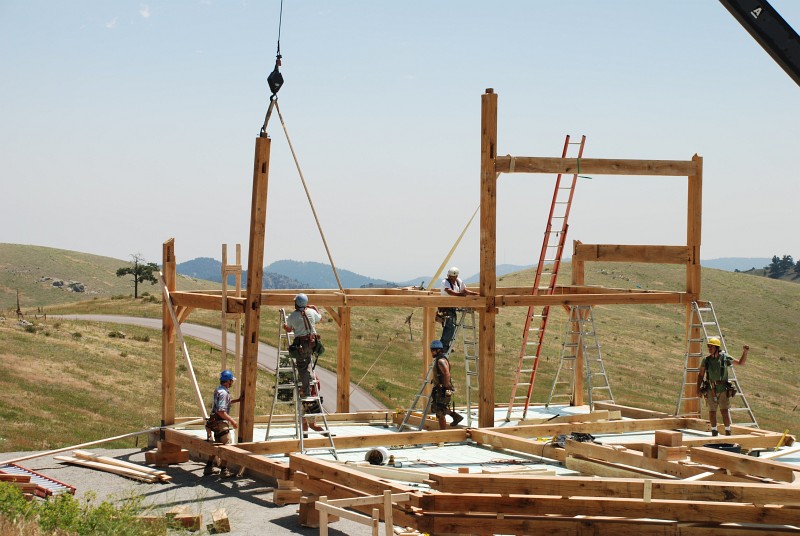
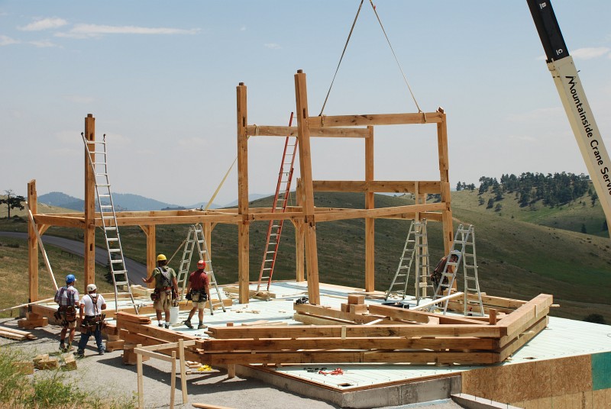
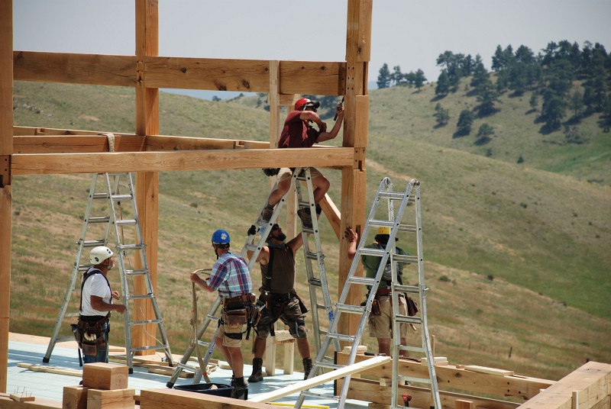
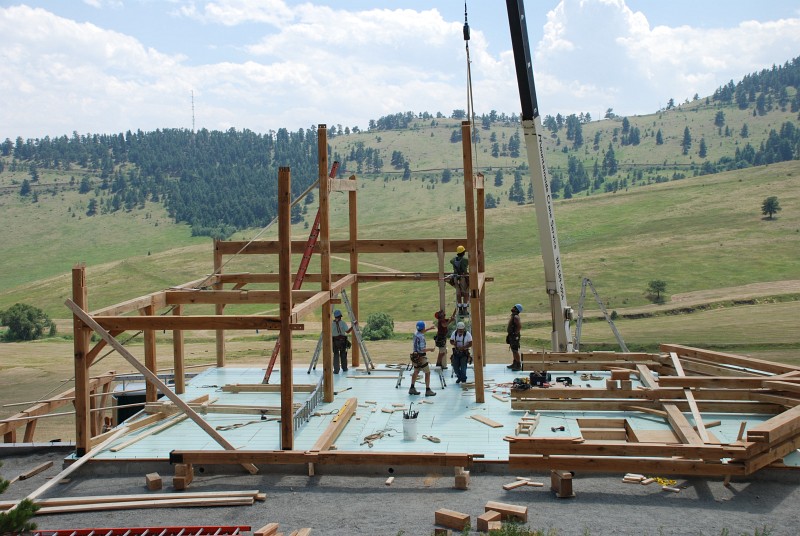
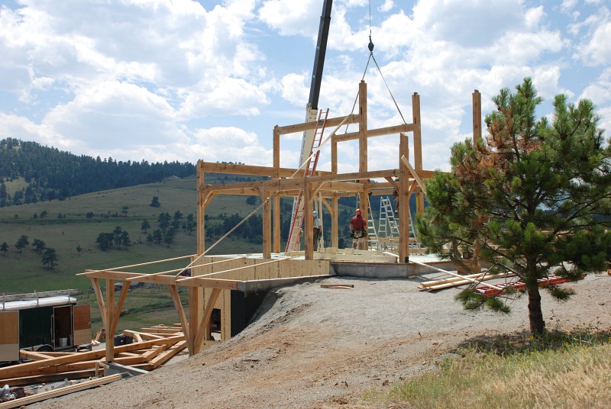
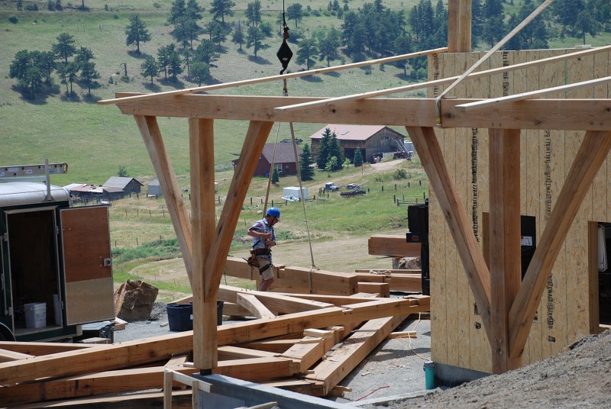
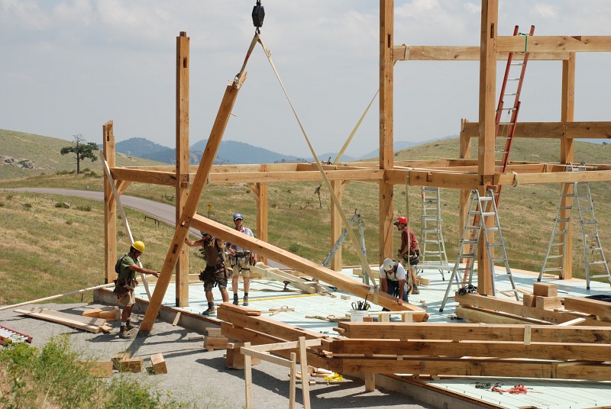
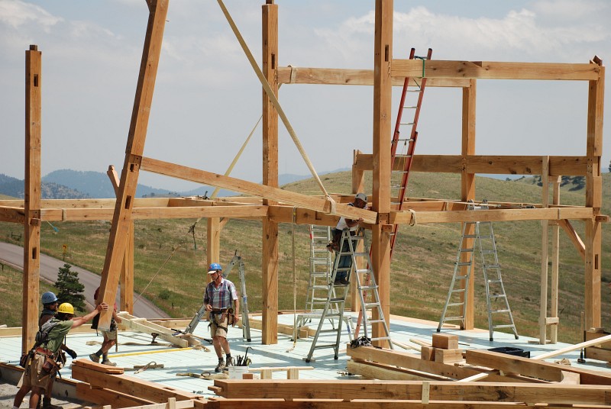
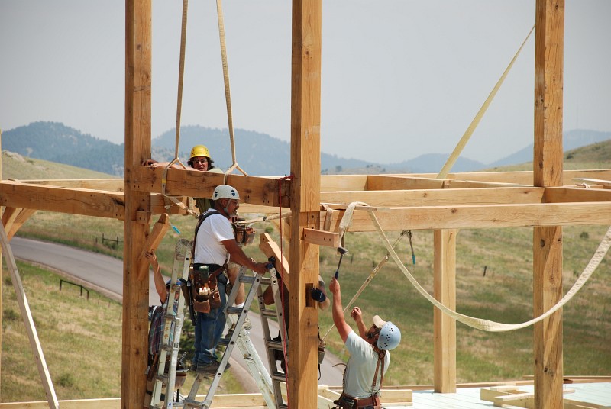
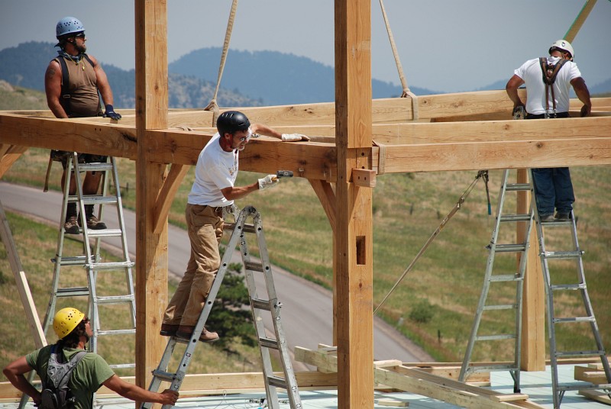
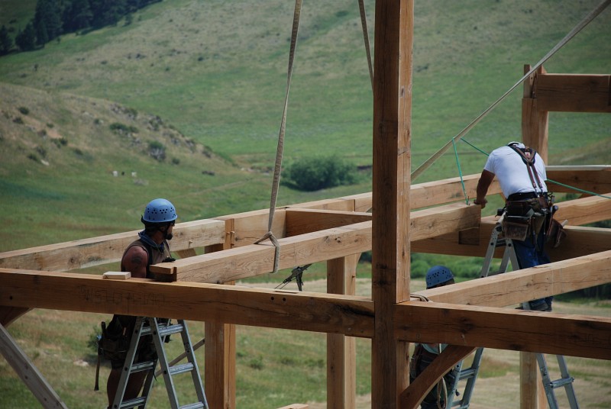
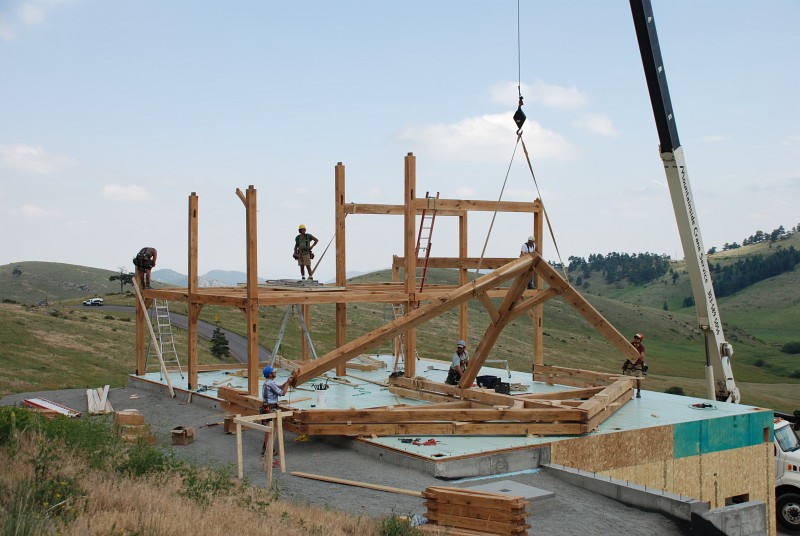
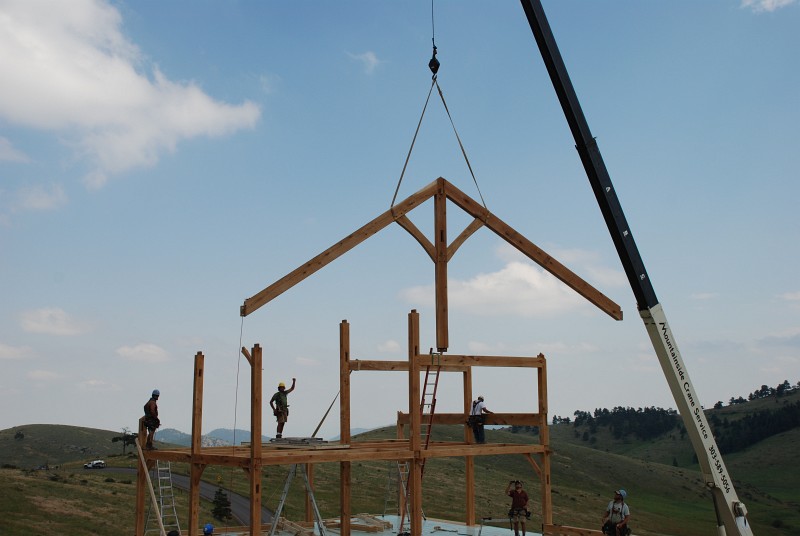

![Bent 3 is being lifted into place. <span class='myGreyFont'>[End of series.]</span>](day01/dsc_0226.jpg)
Several days before our timber frame was raised, a crew of six from Wind River Timberframes began preparations by verifying the foundation and first floor deck matched the plans. Everything checked out within 1/16", so they cut access holes in the decking for each timber frame post to bear on the the appropriate support column or beam below the deck.
The next step was to build the six bents or frames that form the basis of the structure. Three bents were built on the deck, one stacked on top of the next. Three more bents were built on the ground near the southeast corner of the house, also stacked on top of each other.
On crane day, the crew began assembling the timber frame by lifting assembled bents into place with a crane. Connecting timbers were added before the next bent was placed. Everything was secured with 1" hickory pegs driven into pre-drilled holes.
Assembly took a total of three days. Approximately 24 hours of work is shown in the five minute video below.
This is a time lapse video filmed over three days showing the raising of our timber frame (05:15). If you have problems streaming the video, you can download it here.
Here are 23 still photos from the first crane day.






















![Bent 3 is being lifted into place. <span class='myGreyFont'>[End of series.]</span>](day01/dsc_0226.jpg)
Here are 13 still photos from the second crane day.
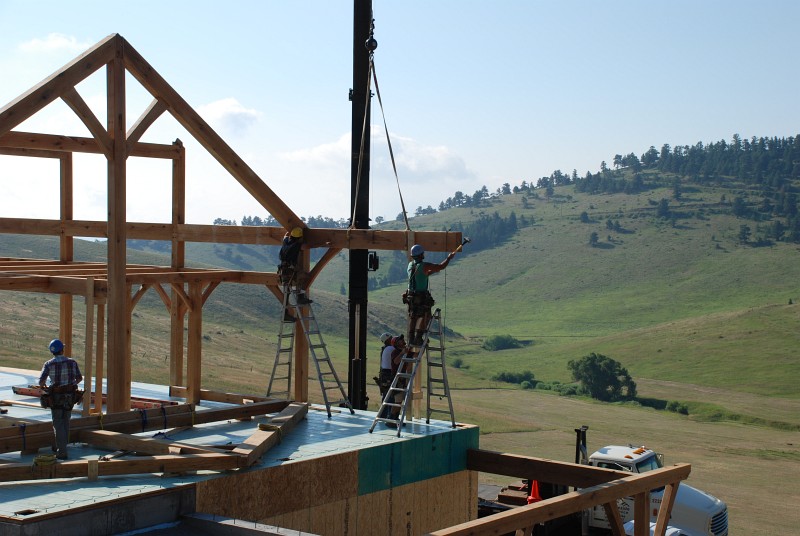
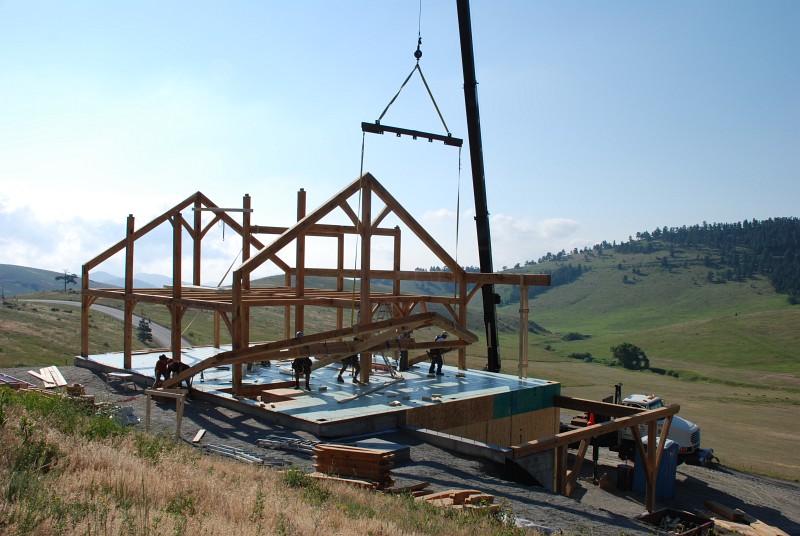
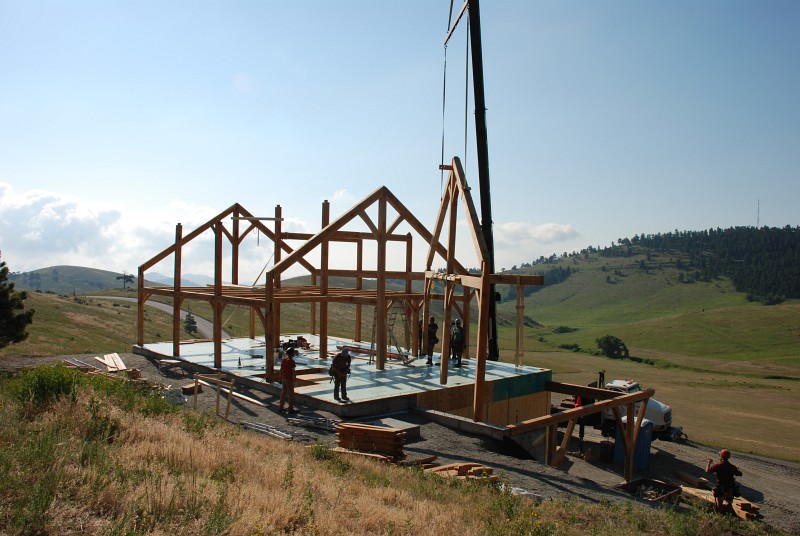
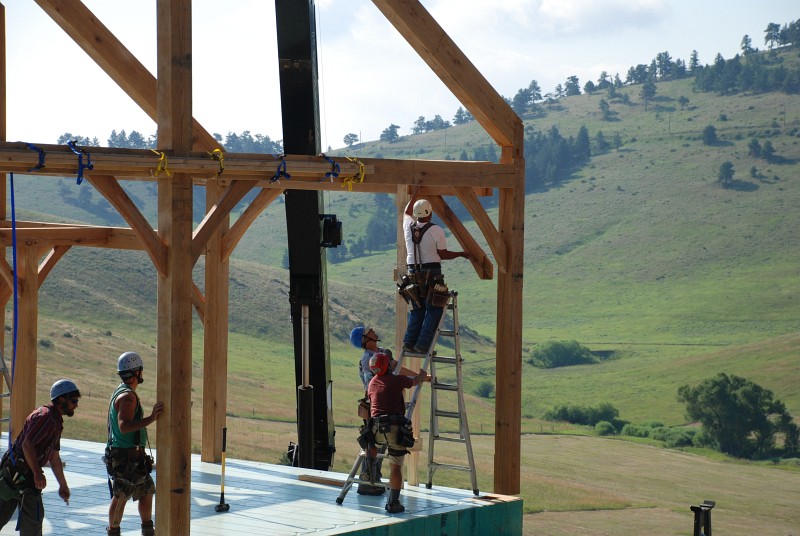
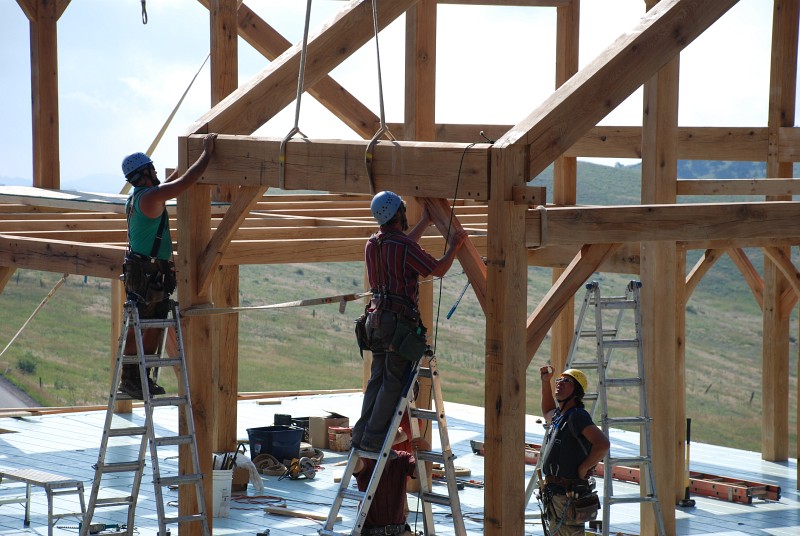
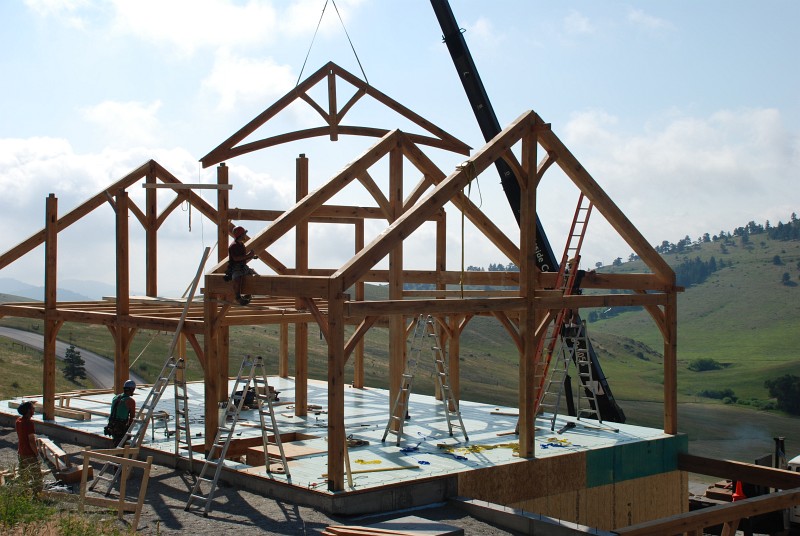
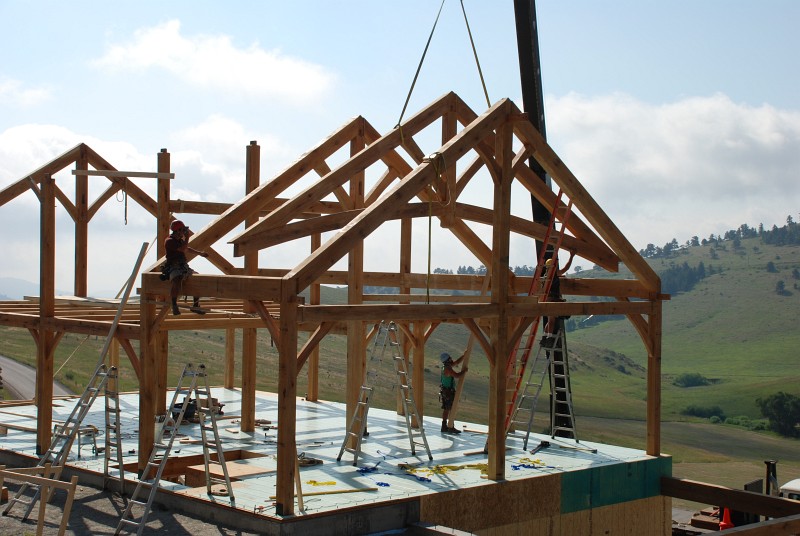
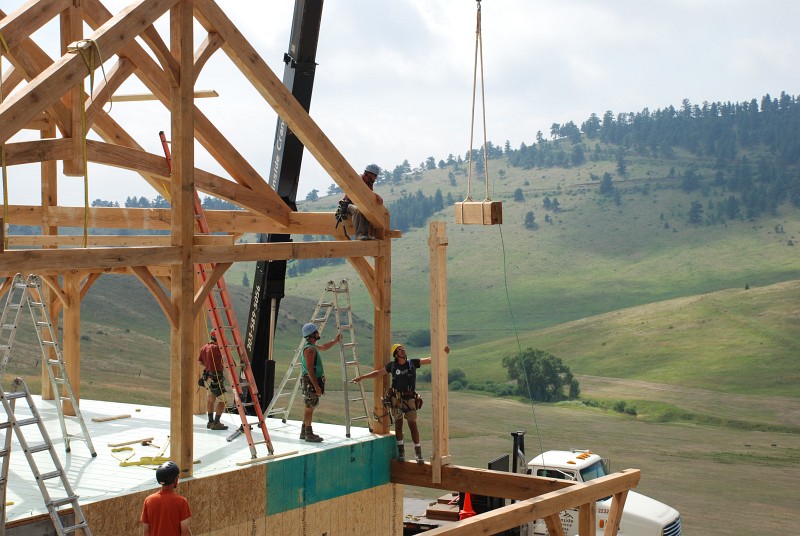
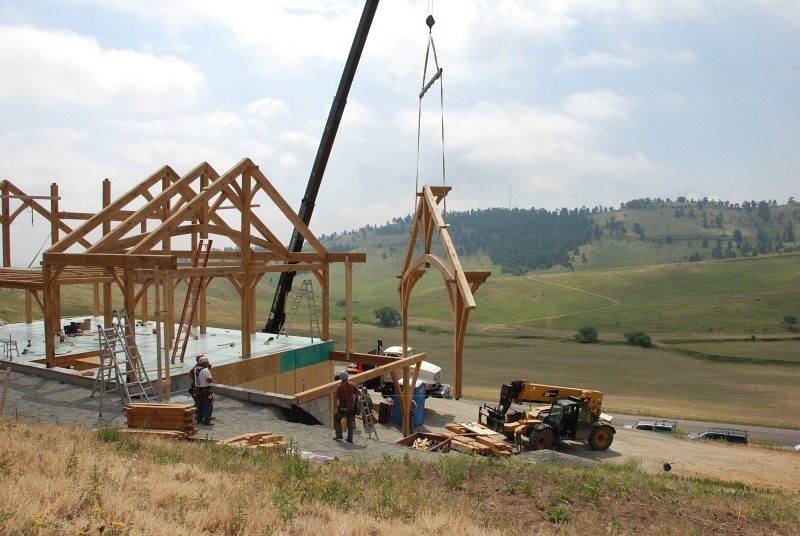
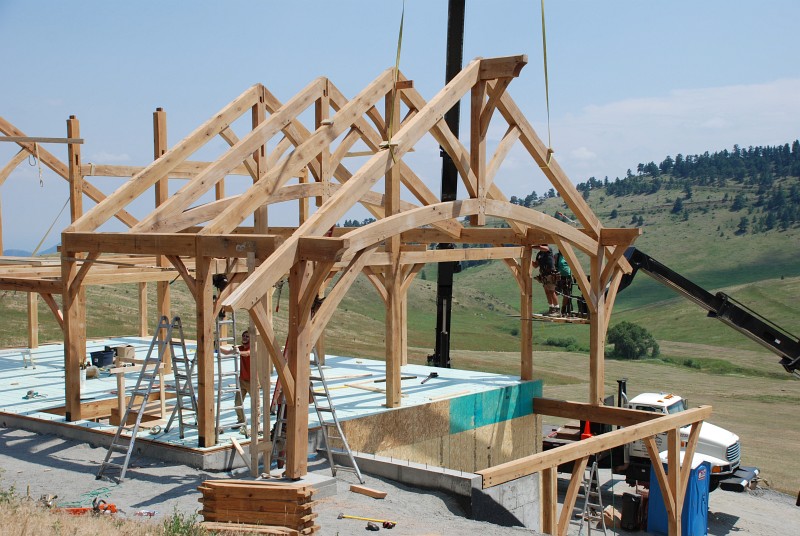
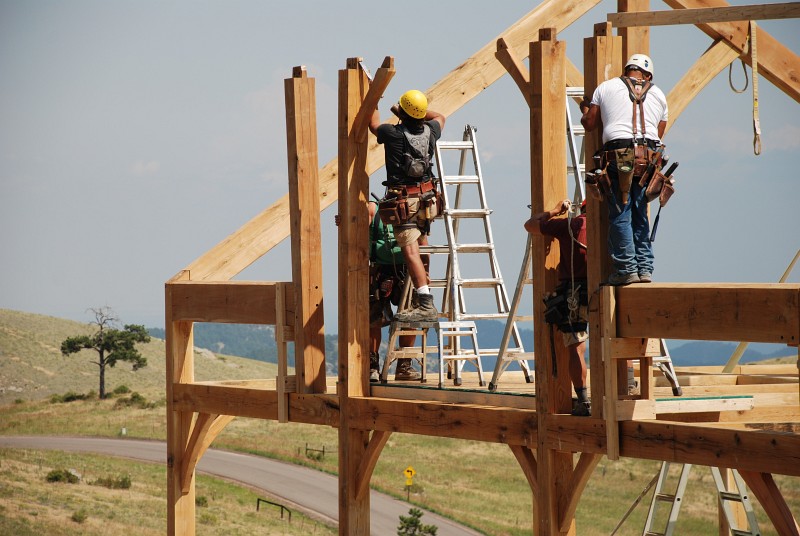
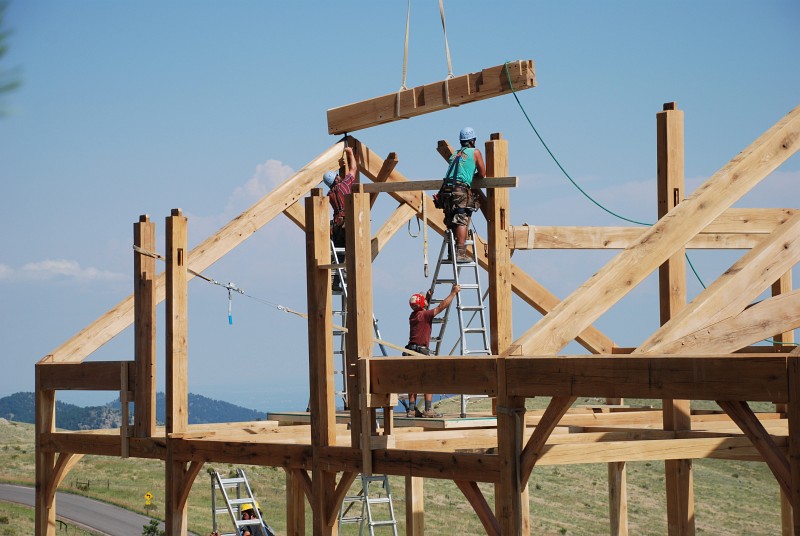
![The second ridge beam is flown into place. The middle post on bent 5 twisted as it dried and took some time to seat in the first two ridge beams. <span class='myGreyFont'>[End of series.]</span>](day02/dsc_0395.jpg)
Here are 15 still photos from the third and final crane day.
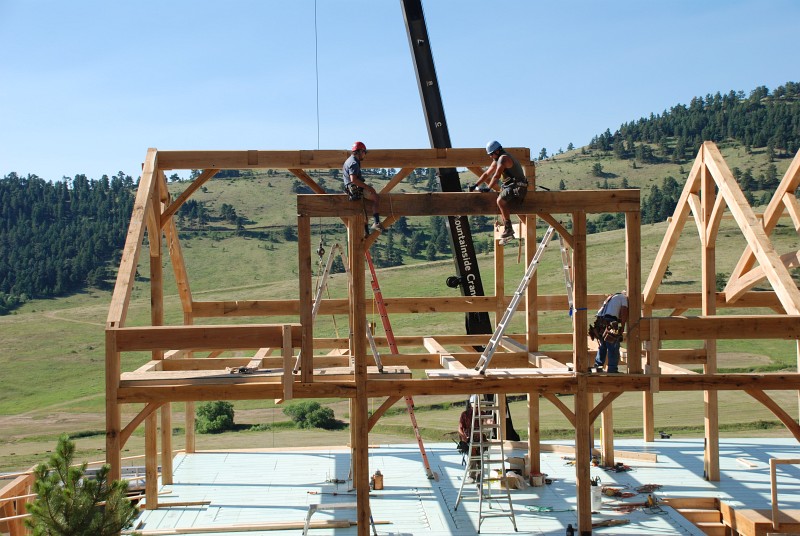
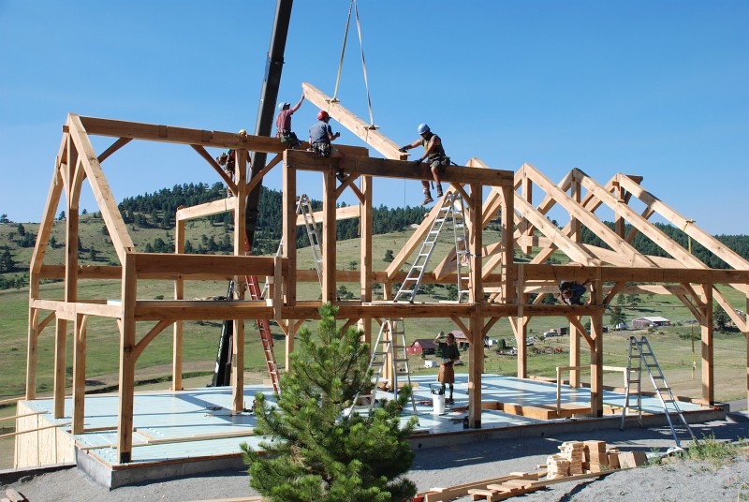
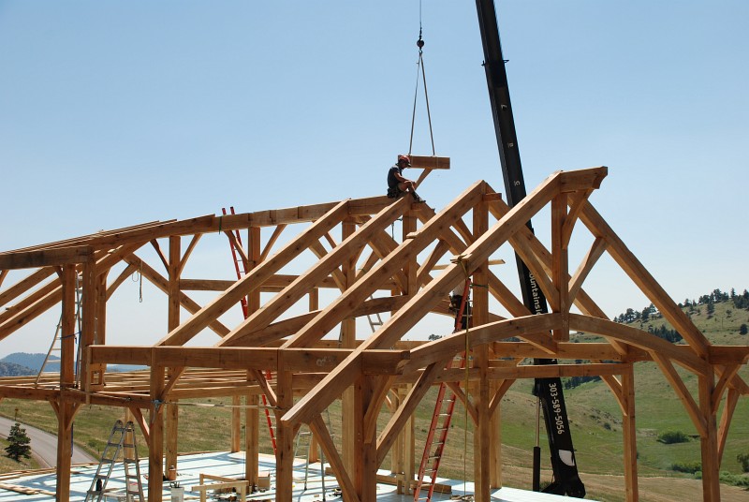
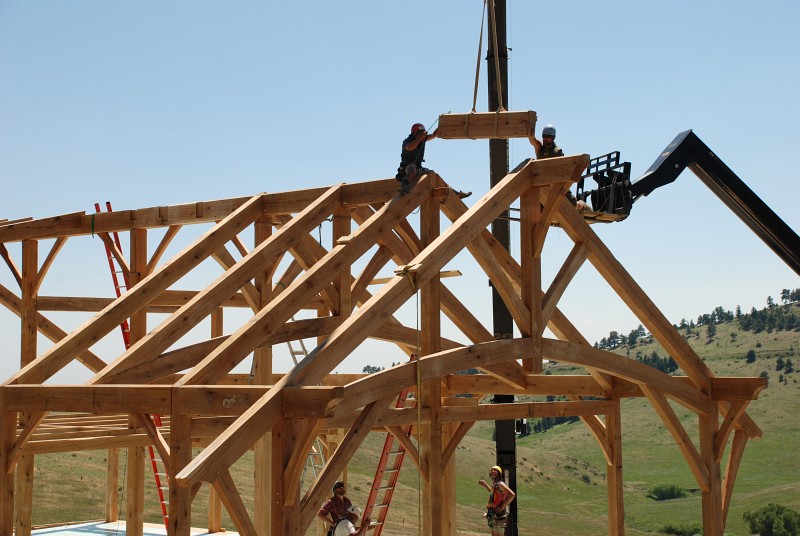
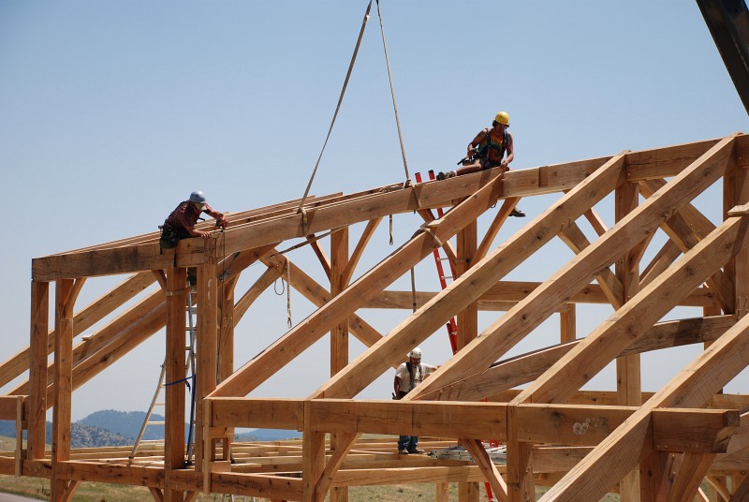
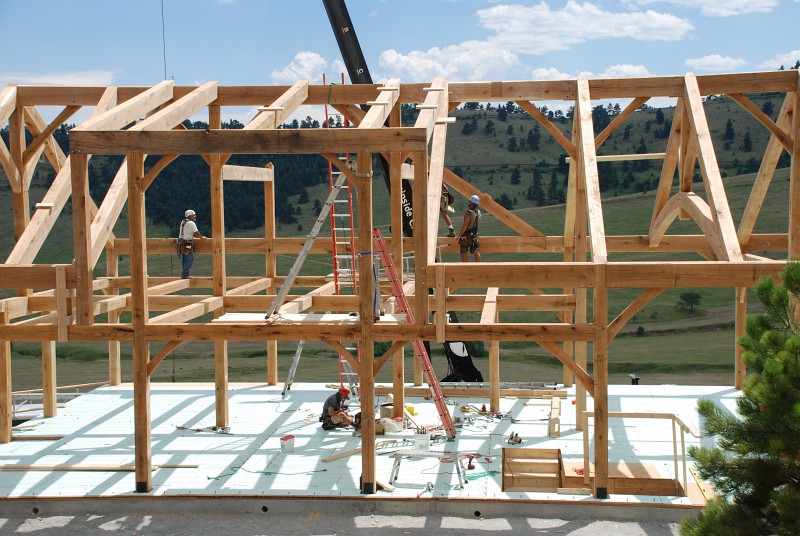
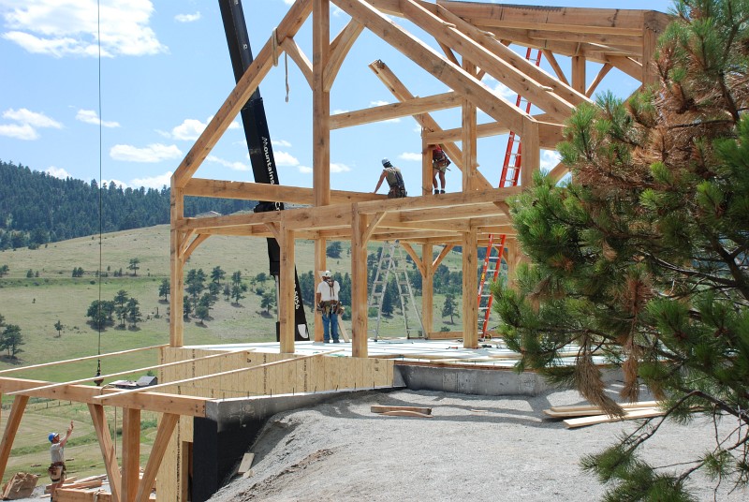
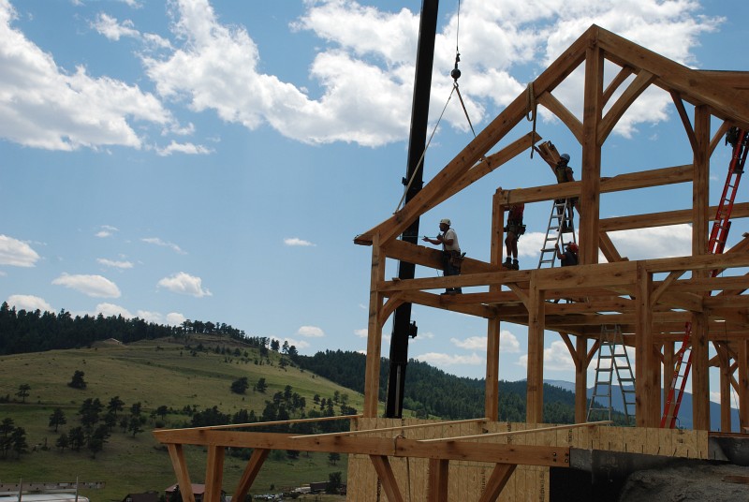
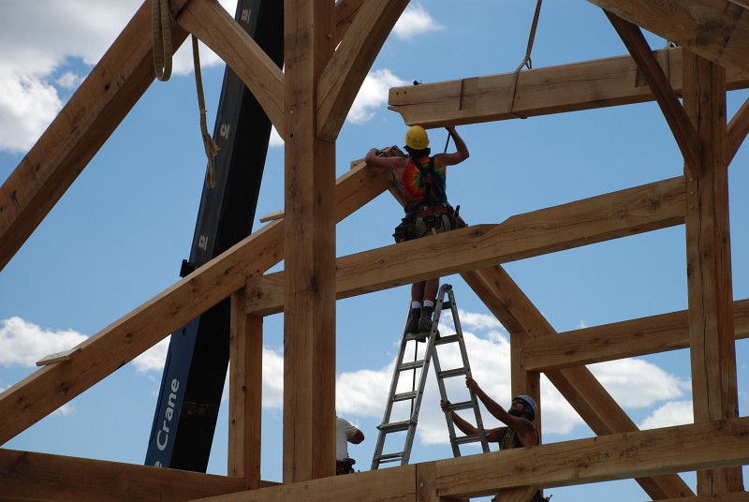
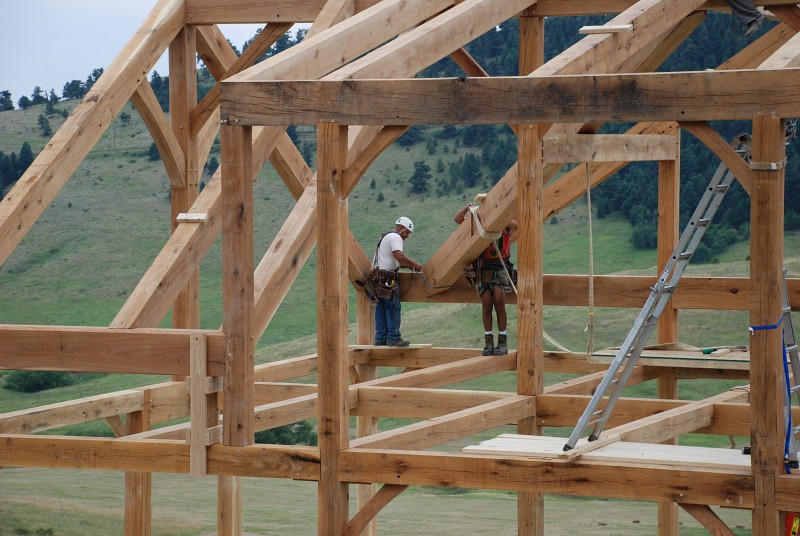
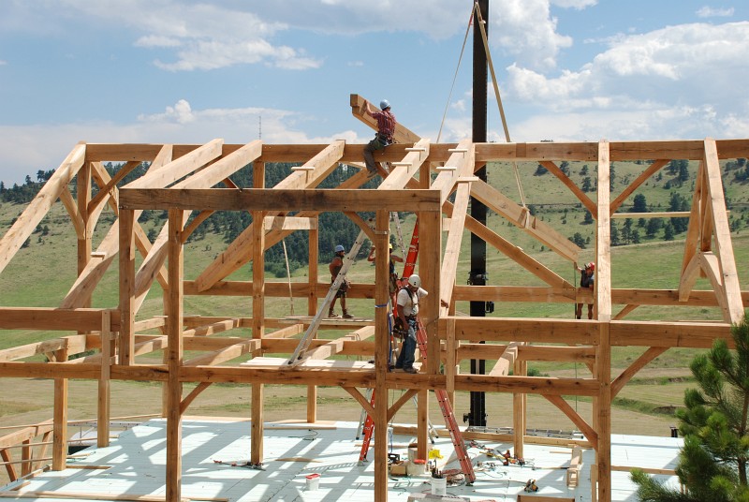
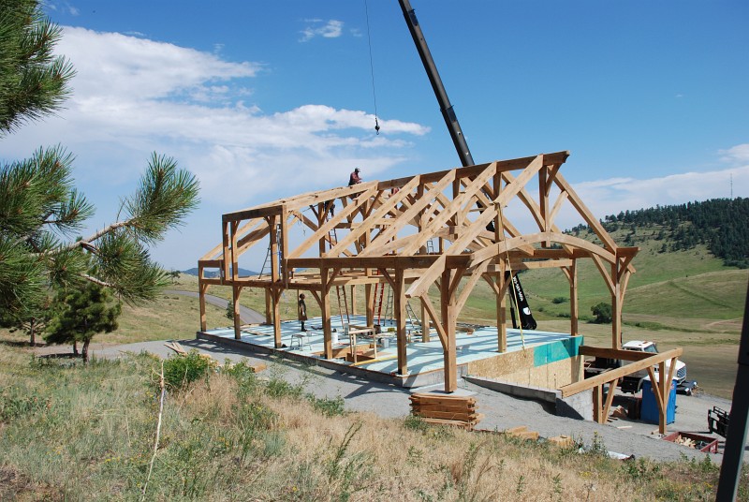
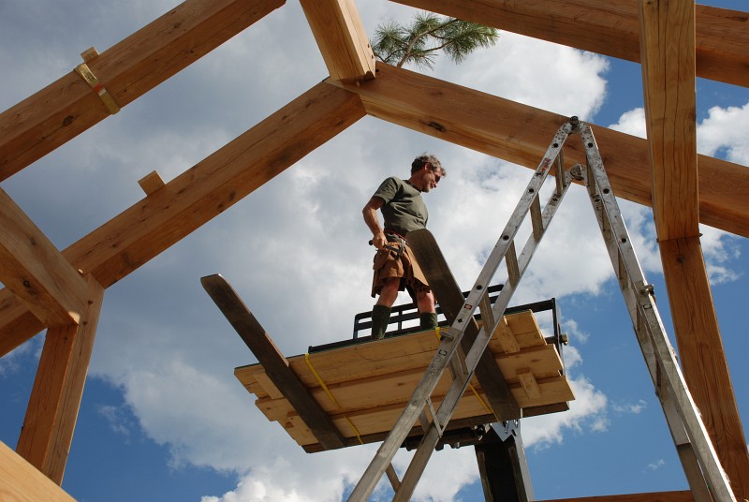
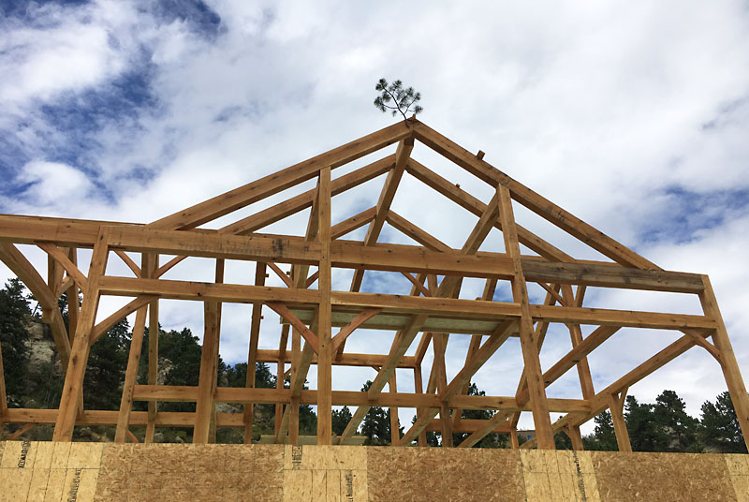
![Here is a view looking northwest up through the rafters in the living room. <span class='myGreyFont'>[End of series.]</span>](day03/dsc_0551.jpg)
If you are interested in all the pictures we took during the three crane days, they are available in unedited form and full resolution (3872 x 2592) in groups of 100 photos:
001-099Return to the New House page.